6900 Hunters Knoll Remodel ProjectThis page last updated December 10, 2002
Here's the first floor plan of our existing home:
 The project began with Gael's desire for a larger dining room:
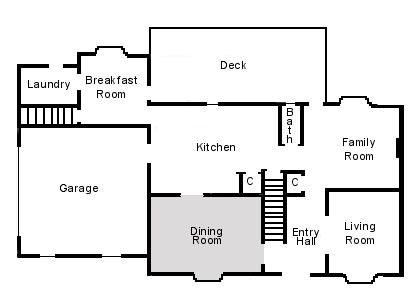 I pointed out that we used the dining room maybe three times a year and it was foolish (wrong word, it turned out) to make a room larger that we don't use anyway. She pointed out that we only use it three times a year because it's WAY TOO SMALL!!!!!
 Then I said that there was no way to make it bigger without moving a load-bearing wall (ker-ching!). She said that was not her problem. Sigh... We spent a month or two trying to find the best way to do the project. The load-bearing wall (if it could be moved) would encroach deeply into the kitchen:
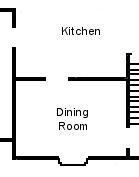 Solution: Build a new kitchen (ker-ching!!). The only place for the kitchen is where the garage is now; at least it will be a BIG kitchen..
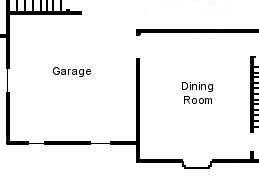 Moving the dining room wall into the "old" kitchen still left the old sink, stovetop, garbage disposal, and dishwasher. Why don't we just keep the appliances there as a party-prep area? Cheaper than demolishing? And, to get pretentious, we could call it a "Butler's Pantry"..
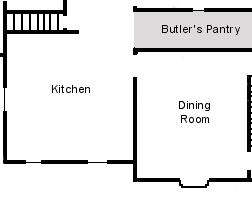 With the kitchen eating up the current garage, a new garage would have to be built (ker-ching!!!). But the idea of a new garage was moderately appealing (to me) as we have four cars presently with the potential for more. What if we made the new garage two cars wide and two cars deep? Then maybe I could put hydraulic lifts in and stack two cars in one spot! Hmmmm...
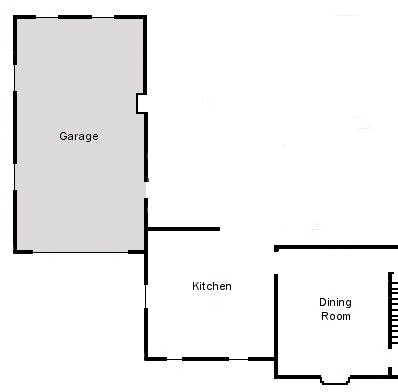 When we laid it out, it seems that a big open space appeared in the back yard next to where the new garage would be:
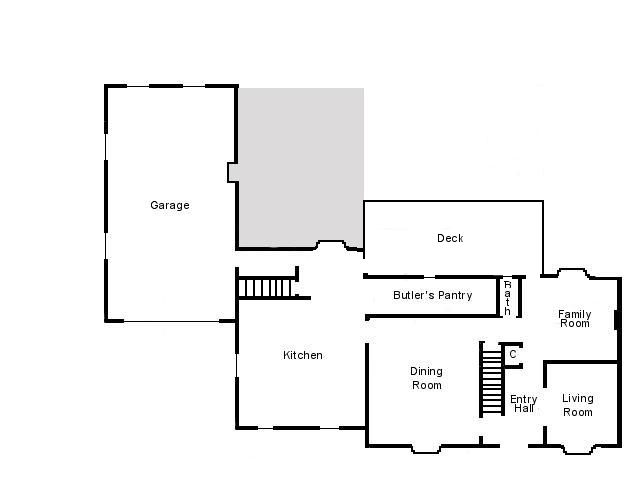 What if we put a new family room/greatroom/library on the back of the house to fill that space? If we did that, Chaz could have the old family room as an office. He'd get a new office AND a new garage! And Gael would get a new dining room, a new kitchen and a new greatroom to decorate!(ker-ching!!!!) Hmmm.. The bay window from the breakfast room that used to give the backyard view would have to go and be replaced with an opening into the new greatroom. It also means that the laundry room will have to be shifted about, a new door to the new garage installed -- and, since there'd be no way to get to the first-floor bathroom from the new greatroom, we need to add a half-bath, right? (ker-ching!!!!!).
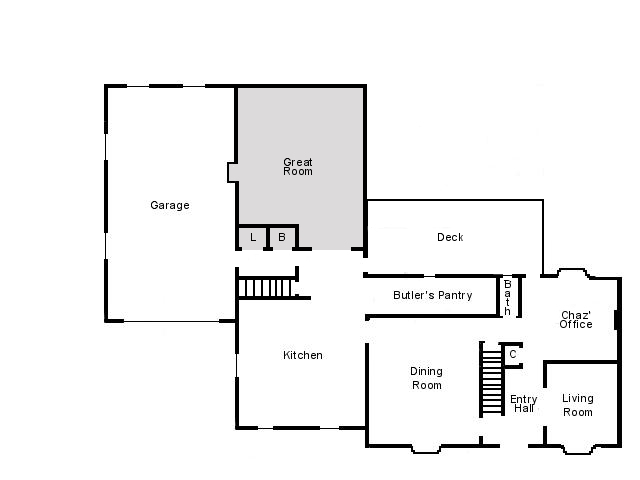 Wait a sec; the old deck looks pretty dinky now. And it's kinda rotting away anyway. What if we made it bigger, two levels -- and added a spa? And maybe a gazebo over it? (ker-ching!!!!!!)
 Of course, I said, "No! NO! No freakin' way!"
Construction began on May 28, 1998. It was scheduled to be finished by November 1st, 1998. Riiiiight. It was finally finished on May 9, 1999 (and we lived in the house the whole time); here's how it looks now:
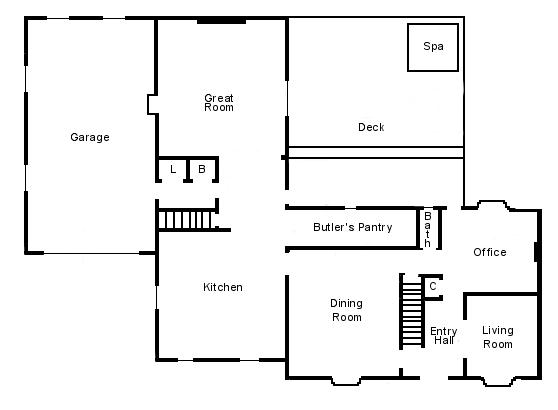 The rest of this page contains links to progress photos. We've broken these photo pages into sections so things will load faster for you. Just click on the appropriate link(s) below (if it's your first visit, we suggest you start at the bottom of the page and look at each day's progress in order):
Comments? Annoying criticism? Click . |

