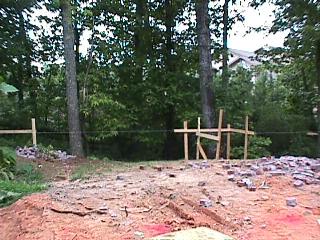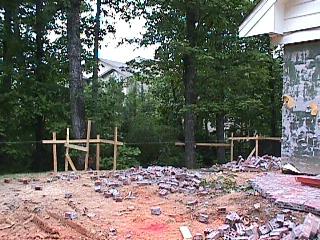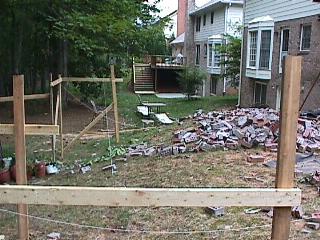Standing where the new garage door will
be and looking toward the back of the
garage. The stakes/string mark the back
wall of the new garage. The string to
the right marks the back of the new
family room. Grader comes tomorrow... |
 |
Moving a bit farther to the right
you can see the group of stakes
marking the right wall of the garage
and the left wall of the family
room. The rigthmost stakes mark
the right side of the family room. |
 |
Standing "inside" the garage
looking North thru the family room.
The new garage is 20' wide by 40'
deep. The new family room is 25'
wide by 18' deep (I think) |
 |