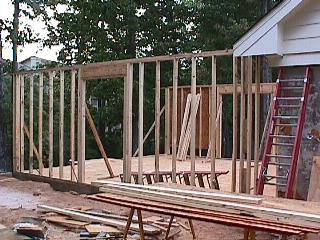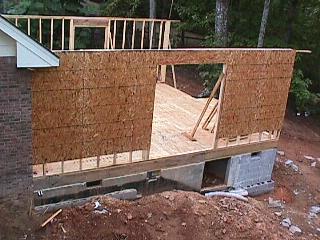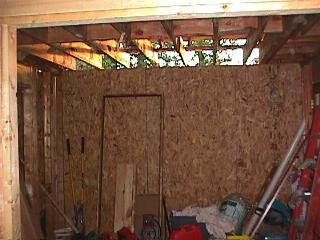6900 Hunters Knoll Remodel Project
August 11th
And now, friends, ...WALLS!
The cased opening you see
isn't going to be an opening.
Instead, it's an alcove
projecting about a foot to
the left into the garage.
It's made to fit the TV
cabinet (Gael says to call
it an "armoire"). |
 |
And from our new "top-down"
viewpoint, here's the family room
again.
This large opening is for the
french doors from the family
room out to the deck. |
 |
Should we be alarmed? It seems
that the crew finished up today
without closing off the gap at the
top of this temporary wall.
This wall will soon be replaced
by a cased opening from the
breakfast room out to the new
family room. Hopefully they'll
wait until the family room roof
is on! |
 |
|