The temporary door into the kitchen
has been removed and the opening
boarded up until the window can be
installed. |
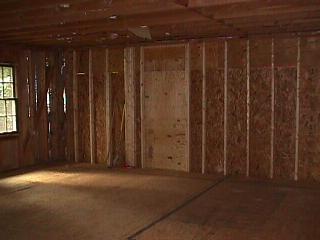 |
The door (now permanent) has been
moved to it's ultimate location and
now leads into what will be the back
hall. |
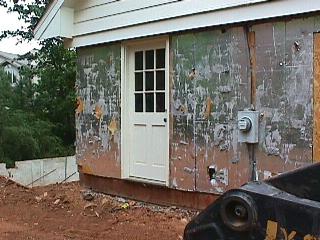 |
The grading of the garage floor
and the crawl space beneath the
family room have been completed.
The wall to the left is the one
that will be moved (to the left)
five feet. |
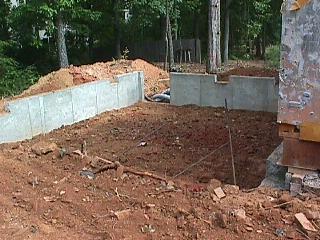 |
This view looks down at the new
footing that's been dug for the wall
that will be moved. Actually, we're
keeping the wall (costs more to de-
molish) and putting up a new one
atop that footing. |
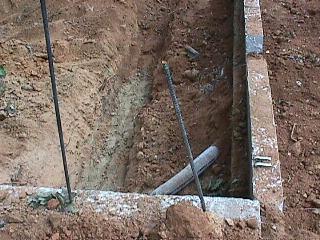 |
We had dinner with Joe and Cathleen
Blumberg on Thursday night and showed
them the plans. Joe didn't like the
layout for the 1/2 bath, closet, hall
and laundry room so he drew up the
"right" way to do this on a Rio Bravo
cocktail napkin. Note the creative
spelling of the word "counter". |
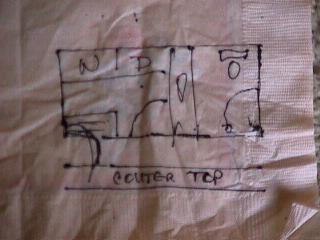 |
And y'know what? We decided that he was right! (Hey! could happen...) Another phone call to Vince and well, with minor tuning) it's done. This change (because of the timing) won't cost anything to implement. Whew!




