From in the breakfast room
bay window looking into the
(old) kitchen |
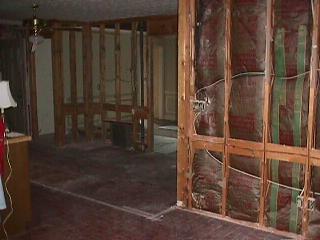 |
From in the breakfast room
looking toward the door
upstairs; notice the zipper... |
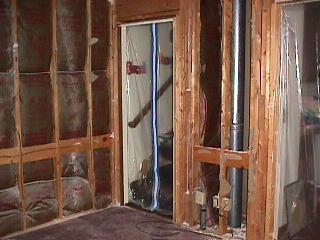 |
From in the breakfast room
looking at the wall of the garage
(soon to be the opening into the
new kitchen) |
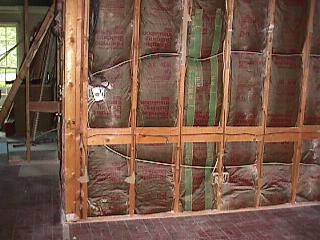 |
From in the breakfast room
looking toward (actually into)
the dining room. This wall
is going away soon. |
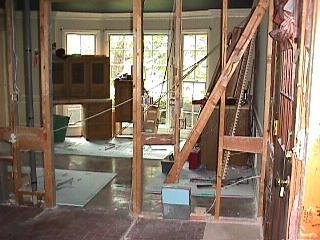 |
From in the old kitchen
looking thru the old dining room
wall, the old pantry (going away)
A last look at the ovens (going away) |
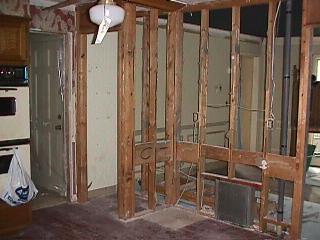 |
From in the old kitchen
looking toward the garage --
with the door thoughtfully
left in place! |
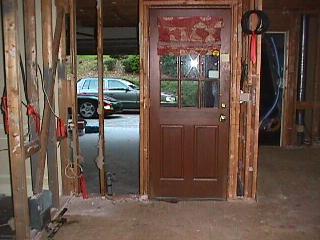 |
From in the dining room looking
back into the old kitchen. |
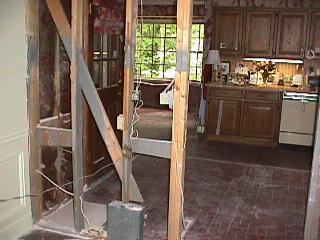 |
Another view from in the dining room
looking back into the old kitchen. |
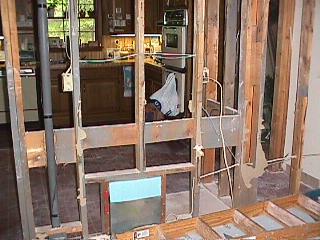 |
From inside the garage looking at
the left-hand wall. The plastic covers
the storage area under the stairs. |
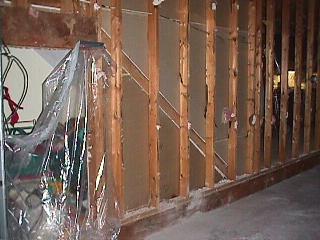 |
Here's a shot of the temporary
kitchen (our erstwhile living room)
Yes, that's two refrigerators and a
freezer. |
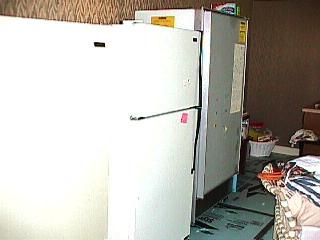 |
| Here's another view.. |
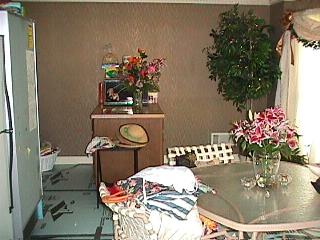 |
Here's yet another..
Notice the Christmas decorations
are still up over the window. And
we're eating on lawn furniture in
the living room. What's wrong
with this picture? |
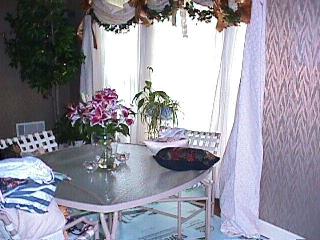 |
You might call it the Last Supper;
at least it's the last one cooked in
the old oven. |
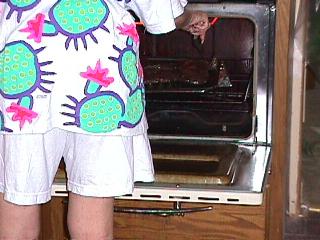 |
Looking into the breakfast room
from the dining room. By now the
walls, ceiling and floors have all
been removed. The plastic-covered
opening is into the laundry room.
The three-window bay (only two
windows visible) is going away soon. |
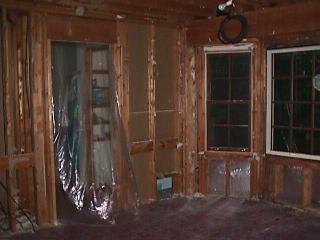 |
From in the old kitchen looking at
the new cased openings. The left one will
hold the pocket door from the new kitchen
into the new dining room (wall not yet up).
The right one will be left as an opening
from the breakfast room into the new
kitchen. And, at least for one more day,
I can keep the Corvette garaged... |
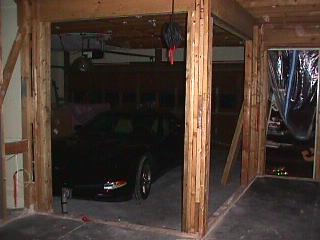 |
From in the old garage (the soon-
to-be) new kitchen you can see another
look at the cased openings. |
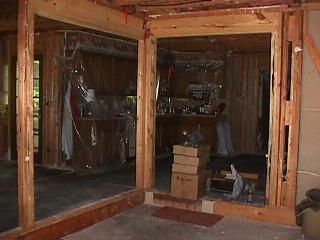 |
Here's the deck just before Eric
and Marcus took it down. |
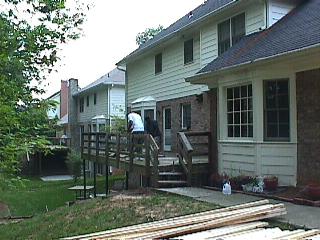 |
Now you can picture the place
where the new deck will be built. |
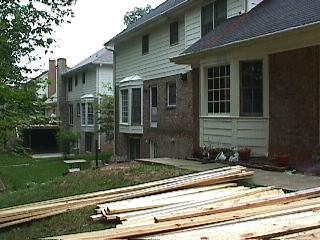 |
And a closer picture. Can you say
"hot tub a-comin'"? |
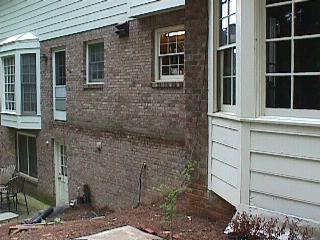 |