And then there were foundation forms.
Not one, not two, but three trucks full
of forms in all sizes. |
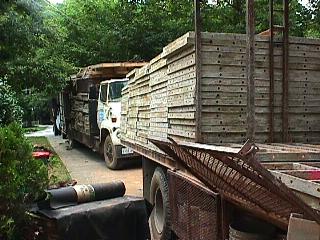 |
Everybody wants recognition; and
they deserve it. Talk about hot and
heavy lifting. These two fellows are
working on the South wall of the family
room (North wall of the garage). |
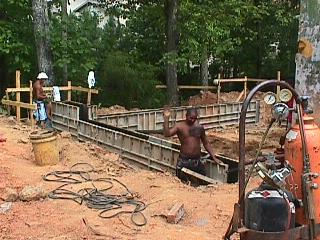 |
A few hours later (I missed being
here when the concrete was pumped)
we have foundation walls. This one
is the South wall of the garage. |
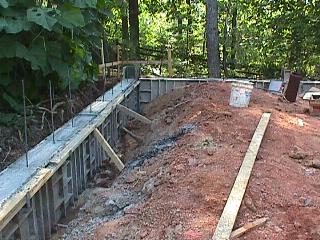 |
This shows the offset at the
back of the garage and the back
of the new family room; it's five
feet. We might have extended
the back of the family room to
match but we'd have had to give up
two (more) 40 year old oaks. |
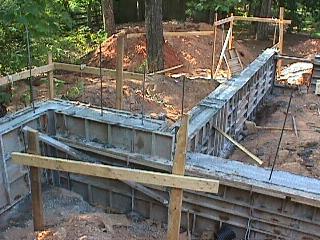 |
The opening in the foundation
wall is where the access port into
the new crawl space will be. Finally
we can see the size of the family
room. |
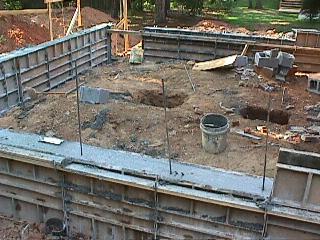 |