All the exterior work is finished except
for painting, brickwork, deck completion
and driveway slab re-pour!
Since the upper deck is finished, no more
"leaning out the window" pix..." |
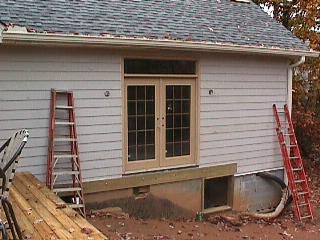 |
The kitchen, it seems, will be very
nice and bright. Cabinets arrive next
week and will be installed as soon as
the finish carpentry is done.
It's really too bad that there's nowhere
to stand so you can see the entire
kitchen; this is about half of it. |
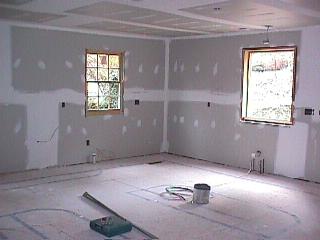 |
Standing in the dining room and
looking toward the kitchen. Did any-
one think I was going to get away with
just a cased opening there? A pair of
"lovely beveled-glass French doors"
are on their way... $kr-ching$, ... |
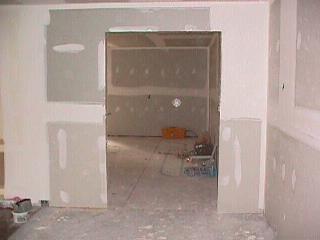 |
We were right to do the triangular
windows in the library; what a nice
bright room. |
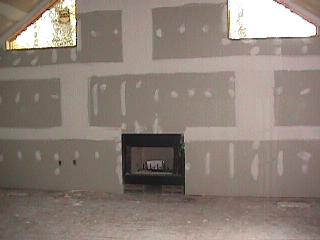 |
Yes, the garage is a mess (they have
to have somewhere to work). I'm
standing in the Southwest corner.
On the left is the new electrical
panel for the addition; my workbench
will be located beneath and to the left
of the panel. The large opening leads
into the back hall and ths small one
into the storage area beneath the back
stairs. Hopefully the dryer will be
re-installed soon. |
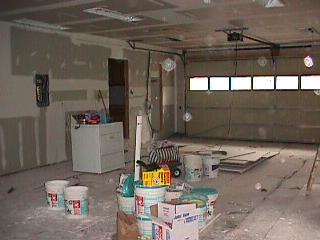 |
This is from the Southeast corner. You
can see the back of the library alcove
where the TV armoire will be recessed.
Down the hall you can see the laundry
room opening and the pocket door into
the new half-bath. |
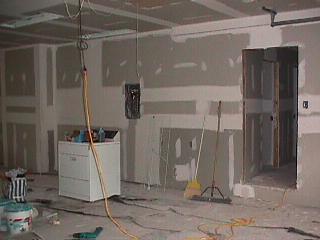 |
The electrician kindly swung the meter
about a foot to the left so we could
have an opening into the otherwise-
wasted space beneath the back stairs.
Of course there'll be doors in both
those openings. |
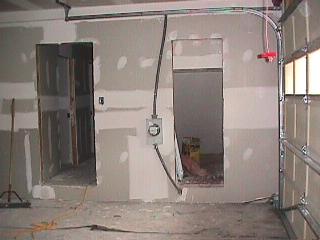 |