This is the south side of the
new family room with the whole
(well, most) of the roof enclosed. |
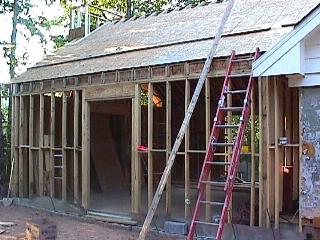 |
And here is the tie-in to the
breakfast room roof. |
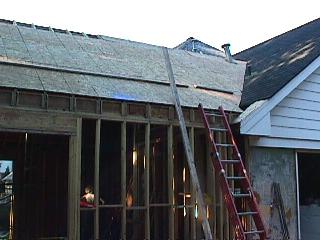 |
From inside the new family
room (which Gael has decided
to call the "library") this
shot shows where the 3' x 4'
triangular windows will go
next to the chimney. |
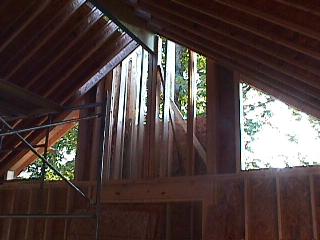 |
And here's the "library"
as seen from out-the-window. |
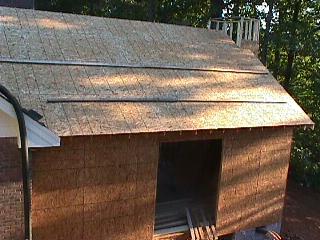 |
This (hopefully) is the
last view we'll have of where
the new garage will go -
before the slab is poured. |
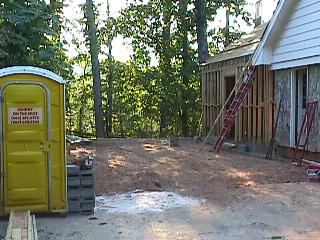 |