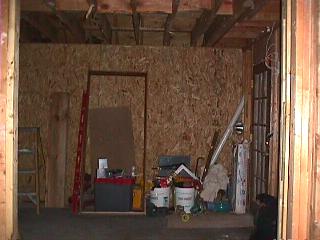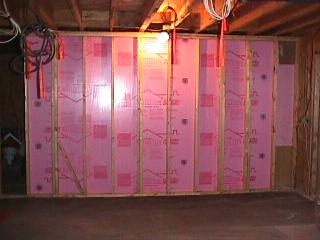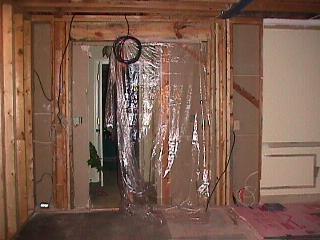Most of the work today was tuning
and cleanup in the dining room,
butler's pantry (old kitchen) and
breakfast room. This view is from
inside the new kitchen looking West.
The temporary stud wall has been removed
and the temporary plywood wall is where
the cased opening into the new family
room will be. |
 |
The camera is in the dining room
bay window looking West toward the
back wall. The pink styrofoam was
put up to help visualize the finished
dining room. VERY satisfactory! The
remaining open area at the left end of
the wall will also be closed off. |
 |
The camera is in the new kitchen
looking North toward the hall which
leads to the old family room (Chaz'
new office). The pink sytrofoam
wall from the prior photo is along
the left. |
 |