| What a difference a day makes!
This view is from the breakfast room looking into the garage (new kitchen). You could eat off that floor (though I think I'll pass...) |
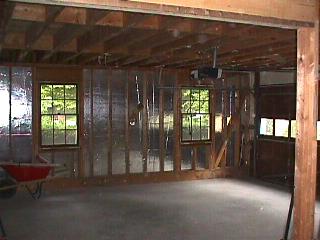 |
| Now this one may be confusing. This is in the breakfast room looking into the "butler's pantry" (which used to be the old kitchen). The studs you see represent the new back wall of the dining room. |
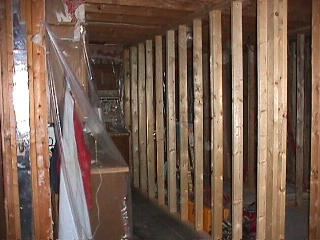 |
| This is really cool! This is the new beam (well, 1/3 of it, the blue joist) that allows us to take down the former load-bearing wall that was the old back wall of the dining room. Vince put up two temporary walls to support the second floor while installing the beam. |
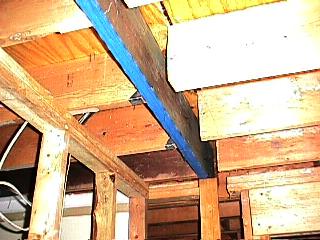 |
| Here's another view showing how the old floor joists have been cut away to make room for the new beam. When complete, you'll see two 2x10 blue beams with a 5/8" steel plate fastened between them. Hopefully, this will be sufficient to keep the second floor from joining us on the first floor... |
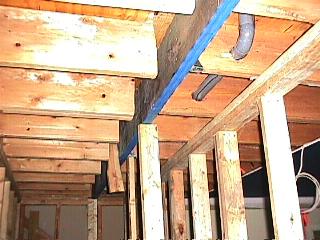 |
|
And, finally for today, this is a view from inside the (current) garage and (future) kitchen looking thru the cased opening into the breakfast room. The wall you see (with the ladder leaning up) against it) is temporary to close things off when the bay window is removed. |
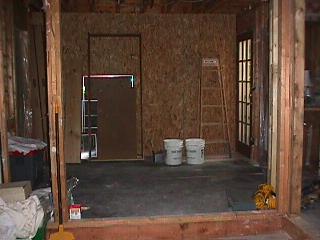 |