At last the backhoe arrived and the digging
in the dirt started. Once the old foundation
wall was exposed we discovered that this end
of the house needed to be jacked up 3/4" to
level it. Amazingly easily done. This is the
start of the new crawlspace excavation under
the new family room. |
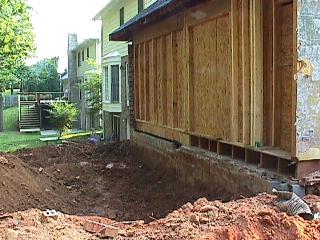 |
We thought we'd need to buy more fill dirt.
Wrong! Have we ever got dirt! |
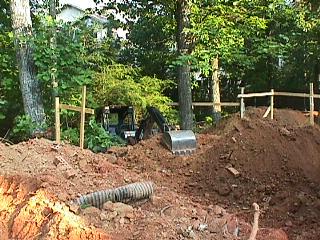 |
For some reason, both Vince and Gael look
pretty darned happy with the excavation work. |
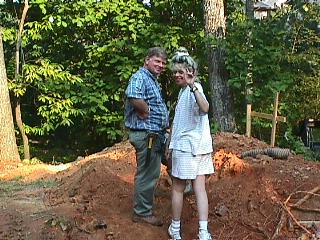 |
The old garage door is down and the new
wall is goin' up. Next step is moving the
cables for the two satellite dishes...(doesn't
EVERYONE have two?) The left-most is
for internet access. |
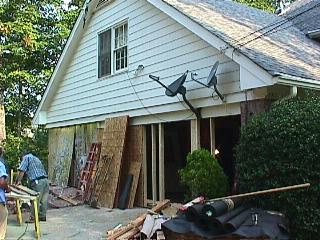 |
Here it is a bit closer. The large opening
that looks like a door will really be the
window over the new sink (it won't go all the
way to the floor if you were concerned about that!). |
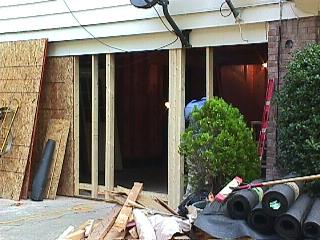 |
When it became clear that we needed a way
for the workmen to get into the house, Vince
put in a temporary door. Actually it's our
old door that used to go from the garage into
the house.
Another benefit to a door with glass is that
it simulates where the new window over the
sink will be. |
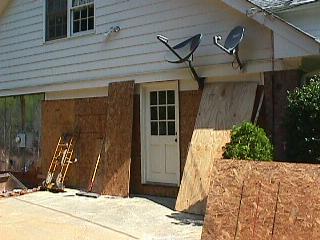 |
Angel and Marcus near finishing up installing
the floor joists in the new kitchen. This raises
the old garage floor to the same level as the
rest of the house and provides a way to get
water and HVAC ducting into the room. And,
no, the outside wall does NOT lean out
camera parallax!) |
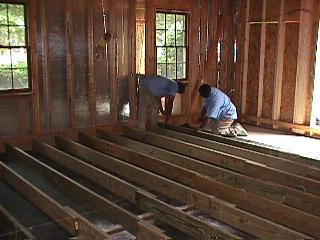 |
Now that the temporary subflooring is in the
new kitchen it's beginning to look more like a
real room. With the temporary door installed
where the window over the sink will be, you
get an idea of the amount of natural light the
kithen will enjoy. |
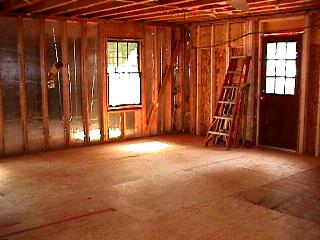 |
Here's another view swinging a bit more to
the left. These are the existing front windows;
along with the one over the sink, there'll be
three. |
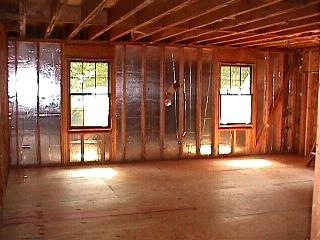 |
From the breakfast room looking into the
laundry room. The stud wall running left from
the center of the picture is the back wall of
the new half-bath. Further down that wall is
a cased opening into the back of the new coat
closet. The door into the closet is on the
opposite side giving access from both sides. Cool! |
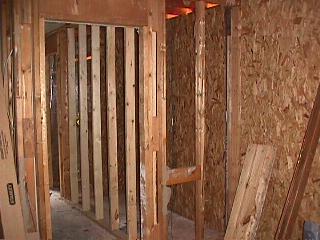 |
I guess I brought the '90 'Vette home from
storage to put in the new garage a bit too soon... |
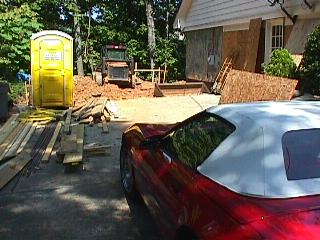 |