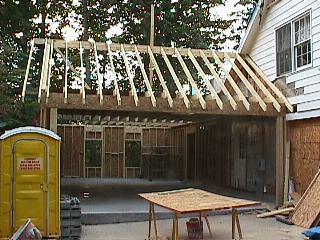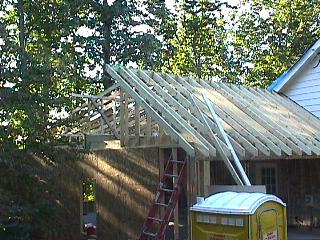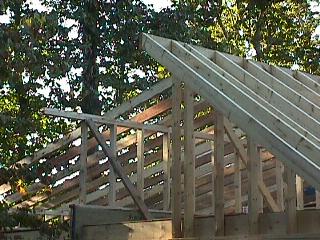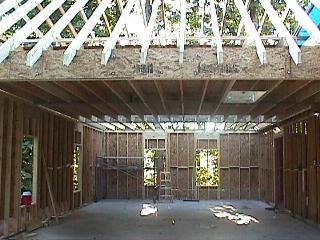Here's a first look at how
the garage roof will work. |
 |
This view from the front left
side of the garage shows the
slope of the front of the garage
roof compared to the much
flatter slope of the back of the
roof. |
 |
Here's a closer look at the
roof detail. |
 |
The inside of the garage
looks HUGE from this view.
The floor of the (admittedly
odd) attic is floored.
The opening in the ceiling is
for a drop-down stair unit. |
 |