| This is looking West at the end of the driveway (as it was). Only the fence at the foot of the driveway has been removed.
This space is now occupied by the extended garage. |
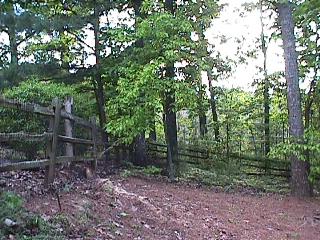 |
| Looking a bit to the right. Today this view would be part of the garage and the library. |
 |
| And a bit farther to the right. You can see the "old" back of the house. Behind that area is now the library. |
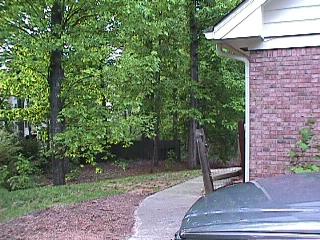 |
| The library is now attached to the back of the what used to be the breakfast room. This three window structure was replaced by the cased opening into the library. |
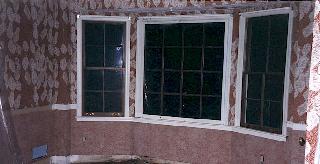 |
| Here's how the breakfast room looked (from in the kitchen). The door is still there and, instead of leading into the laundry room, now leads into the back hall. |
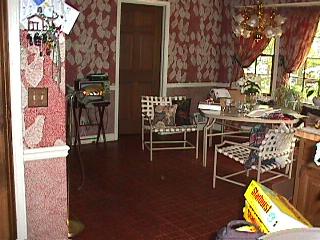 |
| This view from the kitchen looking out into the garage reminds us how it worked. The camera's vantage point is in what is now the dining room; the wall with the door is now a double beveled glass door into the new kitchen.
The kitchen island on the right has been cut down and reinstalled in the back hall. |
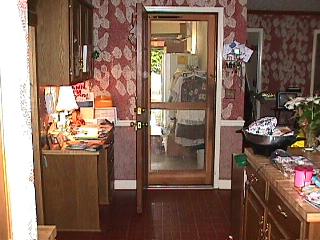 |